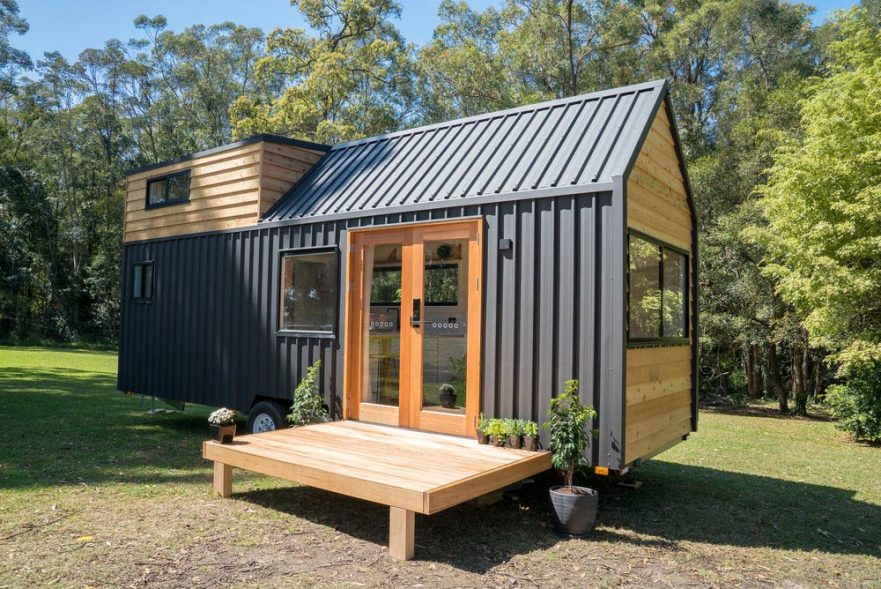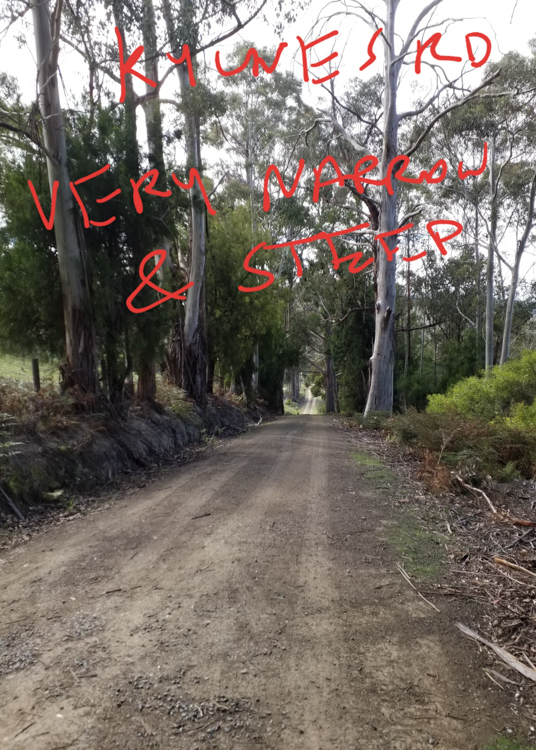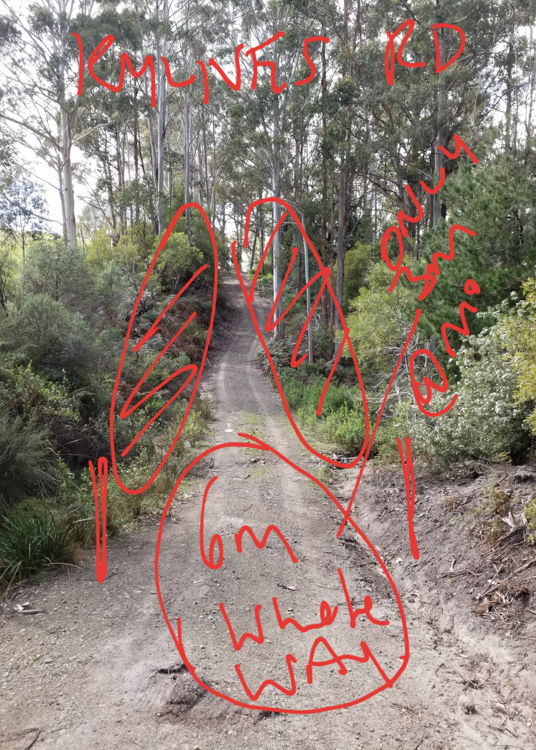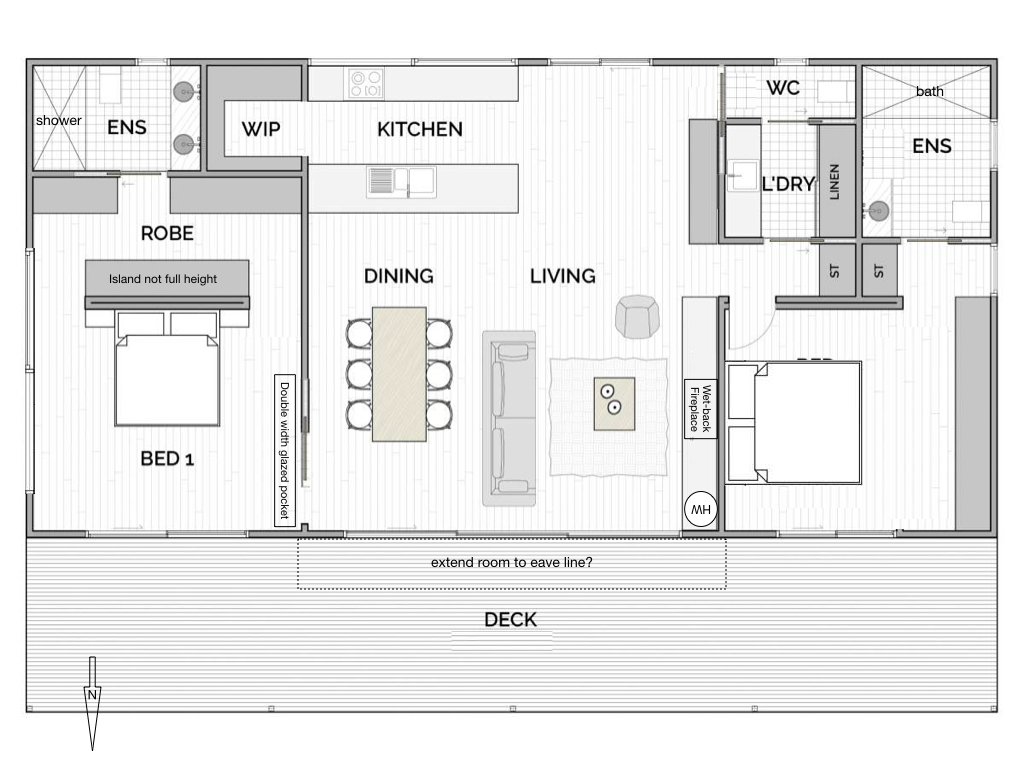After considering some lovely (but ultimately impractical and over-expensive) round house options, we have realised that we need to pay less attention to the fluffy design tasks, and more attention to supply chain logistics and to the post-lock-up finishing and decorating. To this end, we decided to investigate a prefabricated house.
We started out looking at “tiny houses”, which are a bit of a fad at the moment. Technically a caravan in that they possess a wheeled chassis and are thus immune to building regulations, they are not meant to be towed around on a regular basis and are commonly installed as a granny flat in a suburban garden. A tiny house can be a marvel of interior design, and we found that we were familiar with many of the principles because it is similar to that found in yachts, where space is also at a premium.

A typical Tiny House, the Hauslein Sojourner
Although tiny houses are very interesting, and a good way to create some extra living space in a confined area, they are relatively expensive per square metre because of the necessity to cram everything into a small footprint, and anyway we have plenty of space to spread out and no need to unnecessarily limit ourselves.
There are other styles of prefabricated house, that can give you a larger footprint. Around Australia, there are a number of businesses which will build a house for you in their factory, all the way to completely decorated with all utilities and appliances installed. The house is then cut into pre-defined segments and delivered to the site on a low-loader for re-assembly. The advantage is that the builder has complete control over all aspects of the build using their own staff, and can thus deliver significant economies of scale as well as an agreed price and timeline.
We chose to move forward with TasBuilt Homes after visiting their rather amazing factory in Launceston.

Tasbuilt Homes factory, containing a house in progress.
The way it works is that you take one of their standard designs, and then move around the internal walls and fittings until you have the result that you want. The guys at TasBuilt were very friendly and obliging, and we had an excellent set of discussions with them, specifying all the finishes and adding a North-facing deck. Since the price was all-in, there were going to be no surprises, and we were pretty happy with the plan.
All was going swimmingly well, until TasBuilt sent their surveyor down to look at our access road, which was then under construction. They approved of the road that we were building across our property, but were less happy about access down Klynes Road itself. TasBuilt’s surveyor judged that it was too narrow and too steep to negotiate with a 6 metre wide trailer.

Klynes Road survey notes 
Although this is officially a council road, we are not averse to running a bulldozer down it or cutting back some trees if we need to, because we are the last property on the road and it doesn’t go anywhere else. However, there were places where we would have had to double the width, which would entail substantial earthworks and the loss of some beautiful well-established trees, so we regretfully decided to return once again to the drawing board.
