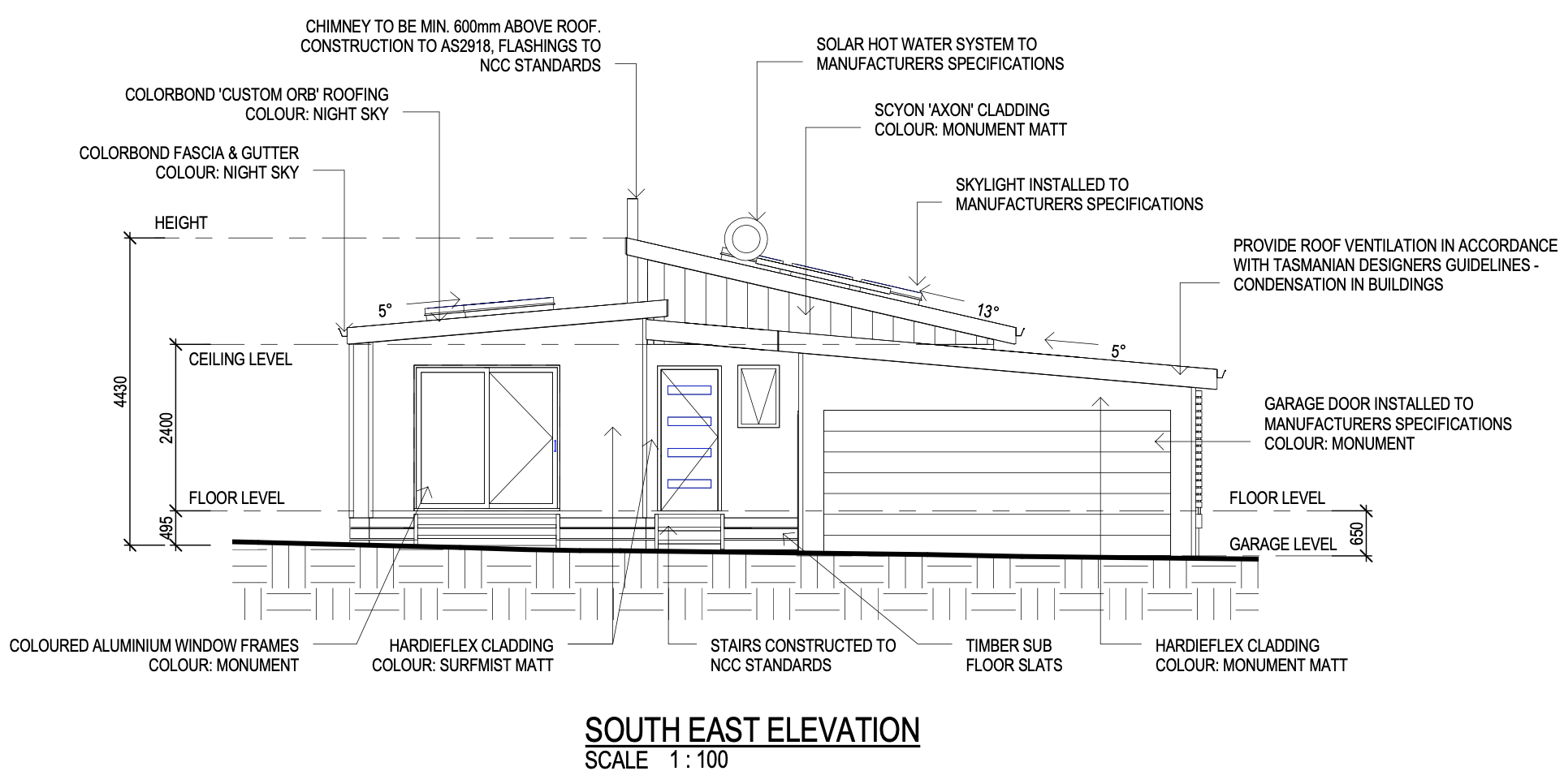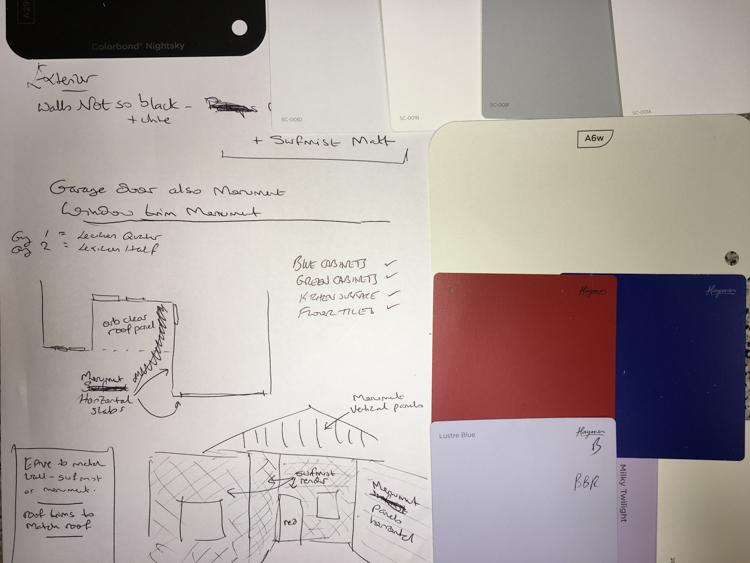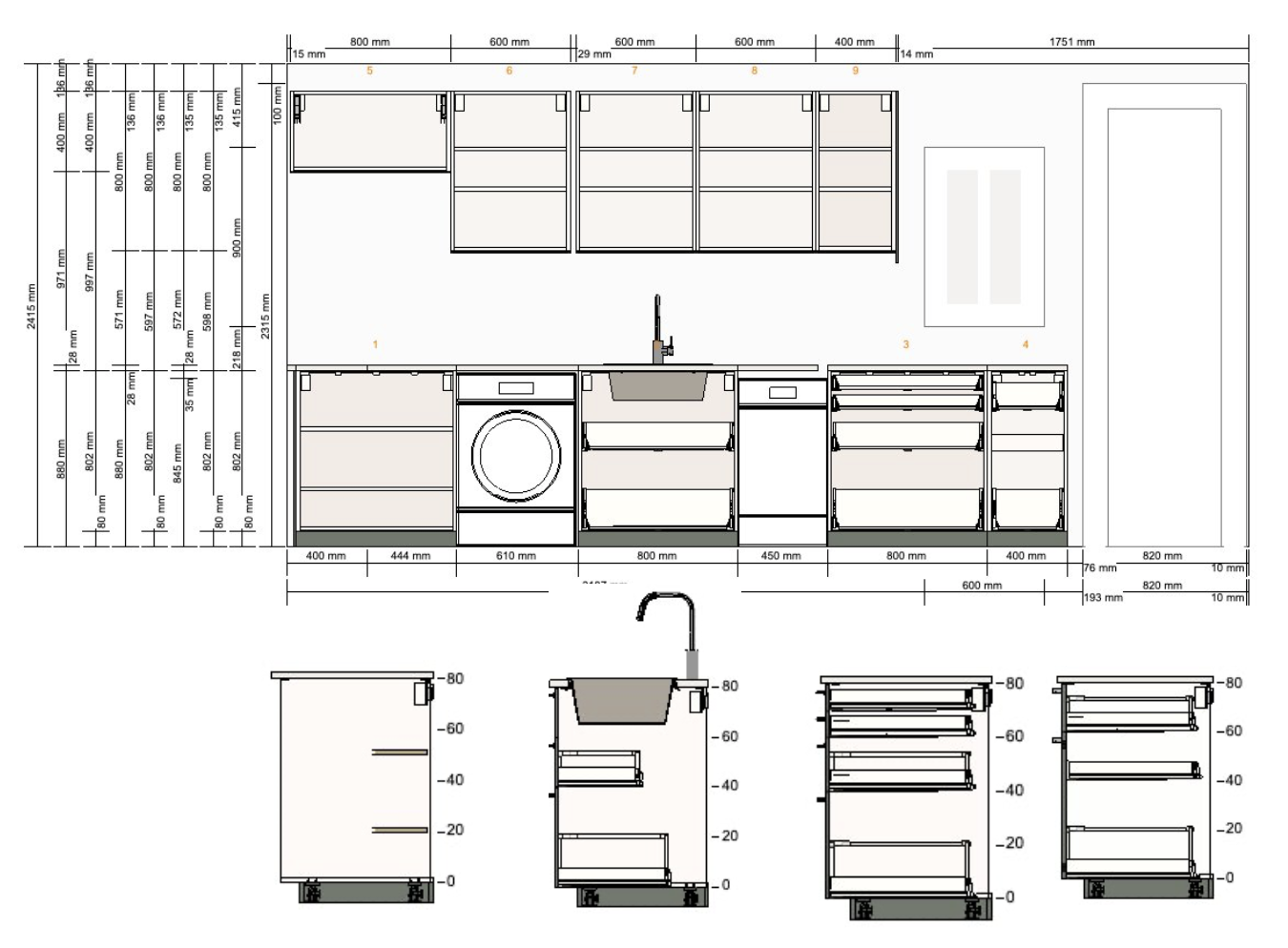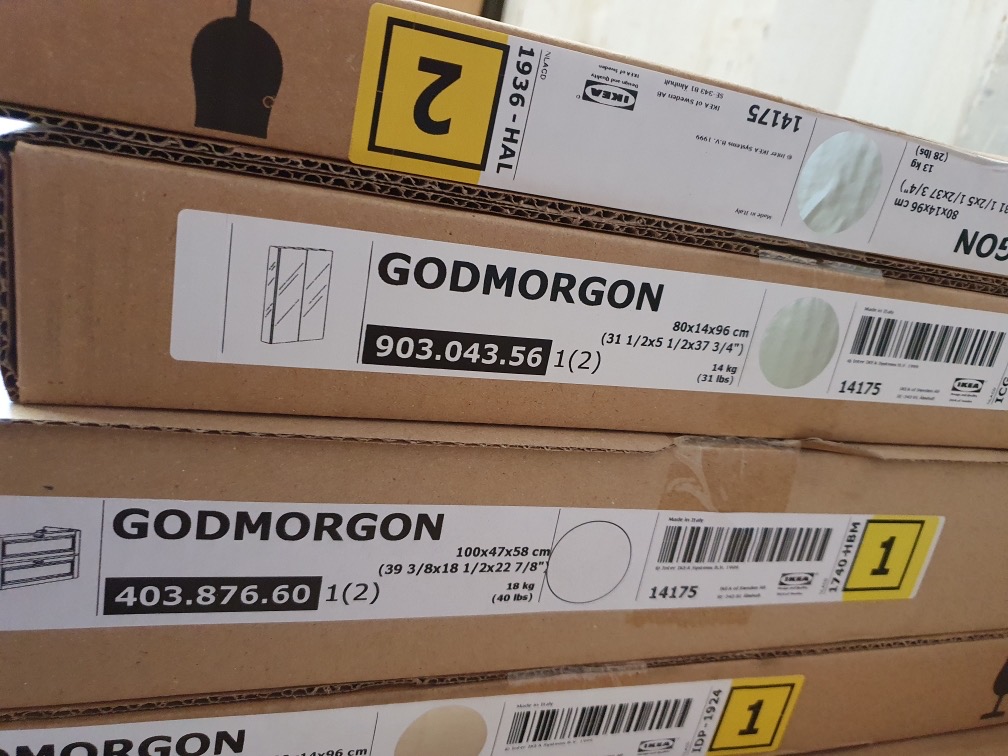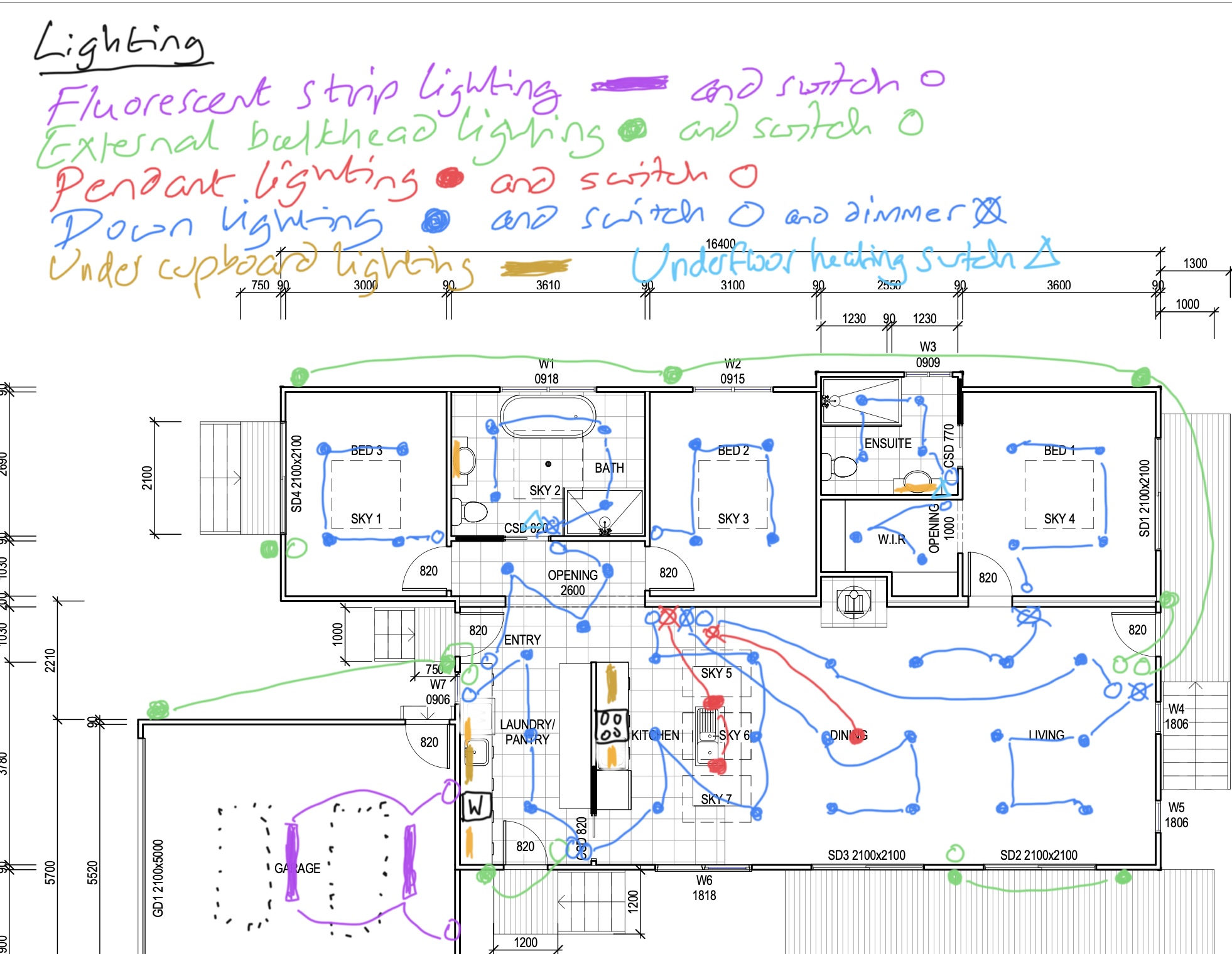Now that our plans had been submitted to the council, all we needed to do was open some champagne, sit back and wait for the build to start, right? Mmmmm no. Not at all. The builder introduced us to the Decor Sheet, a couple of dozen pages in which we needed to itemise in excruciating detail every inch of the exterior and interior of the house.
This was mind-bending stuff. We’d never before realised just how complex a system a house is. Every design decision influences other aspects of the design in ways that are hard to predict until you have gone down the path, and then wound back to try another route. Almost every evening, for months, we fired up the laptop and launched the current version of the Decor Sheet and talked our way through it, again and again, Googling our way through the unfamiliar terms. Did we want square set apertures, droppers, finials? And if so, why?
The first part of the Decor Sheet deals with the outside of the house; building materials, colours and so on. As time went on and we made firm decisions, we signed off first new version A, then version B of the original plans. We then realised that some of the decisions that we’d made about the exterior affected the interior, leading to version C, which raised questions about the roof, which led to version D, and so on.
The “exterior” part of the Decor Sheet needed to be signed off far ahead of the “interior” part, and although it was a bit stressful, we did manage to get it done. The next step was to deal with the “interior” pages, and at about this time, the wheels seemed to come off the builder’s bus. They were supposed to be helping us through the design process, but suddenly they weren’t responding to emails or answering calls. The only response we could get was that they were “very busy”, but that we still needed to complete the Decor Sheet by a specific date, otherwise we would “lose our place in the queue”.
The Colourist
We have no idea how to choose a colour scheme for a house, or how to design a kitchen or bathroom. I mean, why should we? Like anybody else, we know what we like, but how on earth were we suddenly supposed to become interior (or indeed exterior) designers? The builder had originally promised expert guidance, but that guidance was clearly not forthcoming.
For around a hundred dollars, we engaged a “Colourist” through the local paint shop. She was amazing! We had originally intended to talk to her about interior walls, but she got the bit between her teeth and revamped the exterior as well, with full and frank advice about the whys and wherefores of her decisions. We left the shop with an armful of colour chips and, for the first time, a warm fuzzy feeling that we were getting on top of things.
The Kitchen Designer
That warm fuzzy feeling persisted until we started on the kitchen. We already had a somewhat ambiguous relationship with the builder’s joiner, whose response to any request for advice about cabinet making was “We can build anything!”, which was hardly helpful. She had a particular penchant for making drawers and cupboards in unusual widths “to make them fit”, without any thought of how we might use them in real life.
With no practical advise forthcoming from that direction, we downloaded the kitchen design tool from Ikea and messed around with it. It’s a great tool, but we still didn’t feel that we were qualified to make our own decisions, so we made an appointment with an Ikea consultant. He came round to the house and at first was unwilling to provide actual advice beyond recommending products that fitted our specifications, but Bronwyn convinced him to think a bit more laterally and a few hours later, the two of them had thrashed out a rather nice design for both the kitchen and the pantry.
All of the cupboards and drawers were carefully designed to match standard-sized Ikea kitchen products, so that we would have no trouble finding inserts and trays for them. We did want the kitchen to be installed by the builder in their factory, rather than after-market by Ikea or anybody else, so we sent the finished design to the builder, who gave it to the joiner, who copied the basic design into his plan, but stretched all the cupboards out “to make them fit”…
We soon sorted out the joiner’s little game, and got the kitchen cabinet plans changed back to the way we’d designed them. However, the whole experience got us thinking about the limitations of having built-in wardrobes and cabinets. After all, if we wanted a wardrobe, we could get a free-standing one, and if we wanted to change the function of the room in the future, we could just move that wardrobe somewhere else. If everything was built-in, which was the builder’s default option, then we would lose that future flexibility.
OK then, we removed all the built-in wardrobes from the Decor Sheet.
Bathroom Design
For similar reasons, we decided to “Ikea-ise” the bathroom. We’d already decided on the floor and wall tiles, so now this meant also choosing our own bath, vanity units, sinks, taps, and other paraphernalia for each of the two bathrooms.
Some of the items were available from the builder’s own suppliers, so we let them deal with that. Others, such as some fancy tap ware, we purchased ourselves, and will freight directly to the factory. When it came to the bathroom furniture, Ikea Melbourne will deliver to Tasmania via the ferry, but we didn’t want the goods to arrive either too early (and lie around in the factory, potentially getting wet or damaged) or too late (thus delaying the build), so we rented a storage facility close to the factory and had them delivered there.
When the builder is ready to receive them, we’ll hire a local driver to pick the boxes up from storage and take them to the factory.
The Electrical Plan
There’s a part of the Decor Sheet that says “create an electrical plan”. Eh what? So not only are we required to be colourists and furniture designers, now we need to be electricians, too? Apparently.
We knew this was coming, and for months I had been trying to get a template from the builder, so that we had at least a vague idea of what kind of documentation we were supposed to provide. Eventually, after even more bugging and prodding, we received a snippet of somebody else’s Electrical Plan, and found that it was simply a plan view of the house, with all the lights, sockets, switches, data, and specialist power supplies marked.
Sure, we can do that! The power and data plans were reasonably easy; maximum power and data everywhere, to cater for every possible change of use for a room. No worries.
But when we turned to the lighting plan, we ended up once more going down the Google rabbit hole. How many downlights should we have per square metre? What’s the best way to arrange lights in a bathroom? And then, once I’d started drawing in the switches, I realised that you could easily get into a situation where you couldn’t comfortably turn the lights out on your way to bed, or turn them on if you entered through the back door at night, or what if you came out of the office at night and wanted something from the kitchen…?
It was mind-boggling, but I believe that I thought of everything.
Variations
As each change is made to the Decor Sheet, it affects the original quoted build price, which was based around a set of standard inclusions. These changes are supposed to be recorded in a document called a Variation; when we remove items from the plan, the price goes down, and when we add new ones, it goes up. At least, that is the theory, but the builder had stopped talking to us and we had no firm idea of where we stood financially. We knew that some of the early changes that we’d made, such as the Velux skylights, and moving the driveway from one side of the plot to the other, were large-ticket items, but we had still received no quote for them. Without knowing how much the build was going to cost, we were running into problems with financial planning.
It wasn’t just the money; we were trying to make important decisions, many of which required interaction with the builder, and it was as if they had just written us off. One night, after poring over the plans and figures and Decor Sheet once again, I got fed up with the whole thing, and emailed the builder to inform them that we were not moving forward with the build or paying them any more money until all of our outstanding questions were answered.
Early the next morning, the somewhat nervous and apologetic builder arranged a Zoom meeting, and shortly after that all the remaining issues had been addressed, including a properly itemised Variation. We spent a couple more evenings going through the dreaded Decor Sheet, checking it line by line, and then we signed it.
Sometimes it pays to be stroppy.
